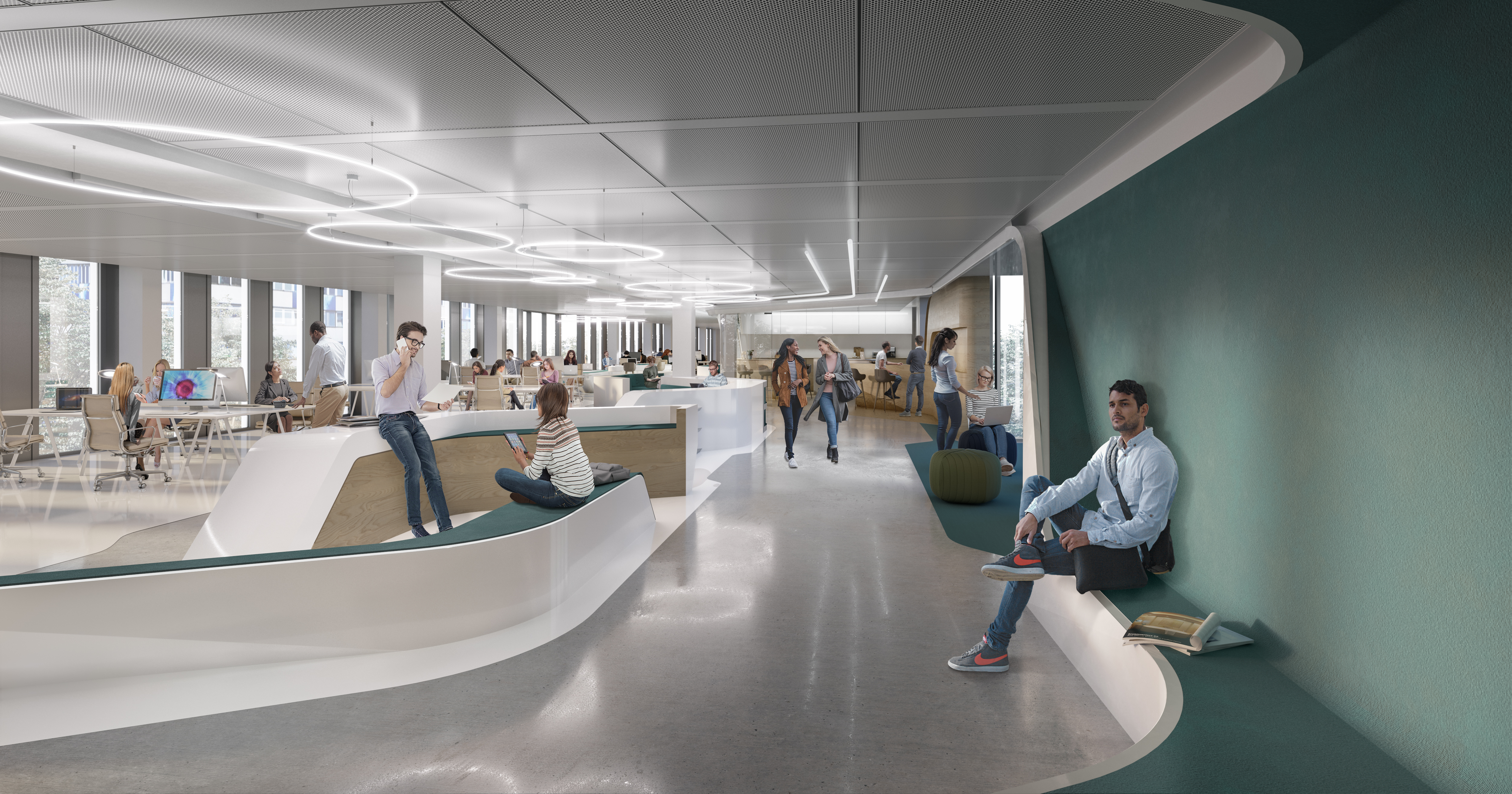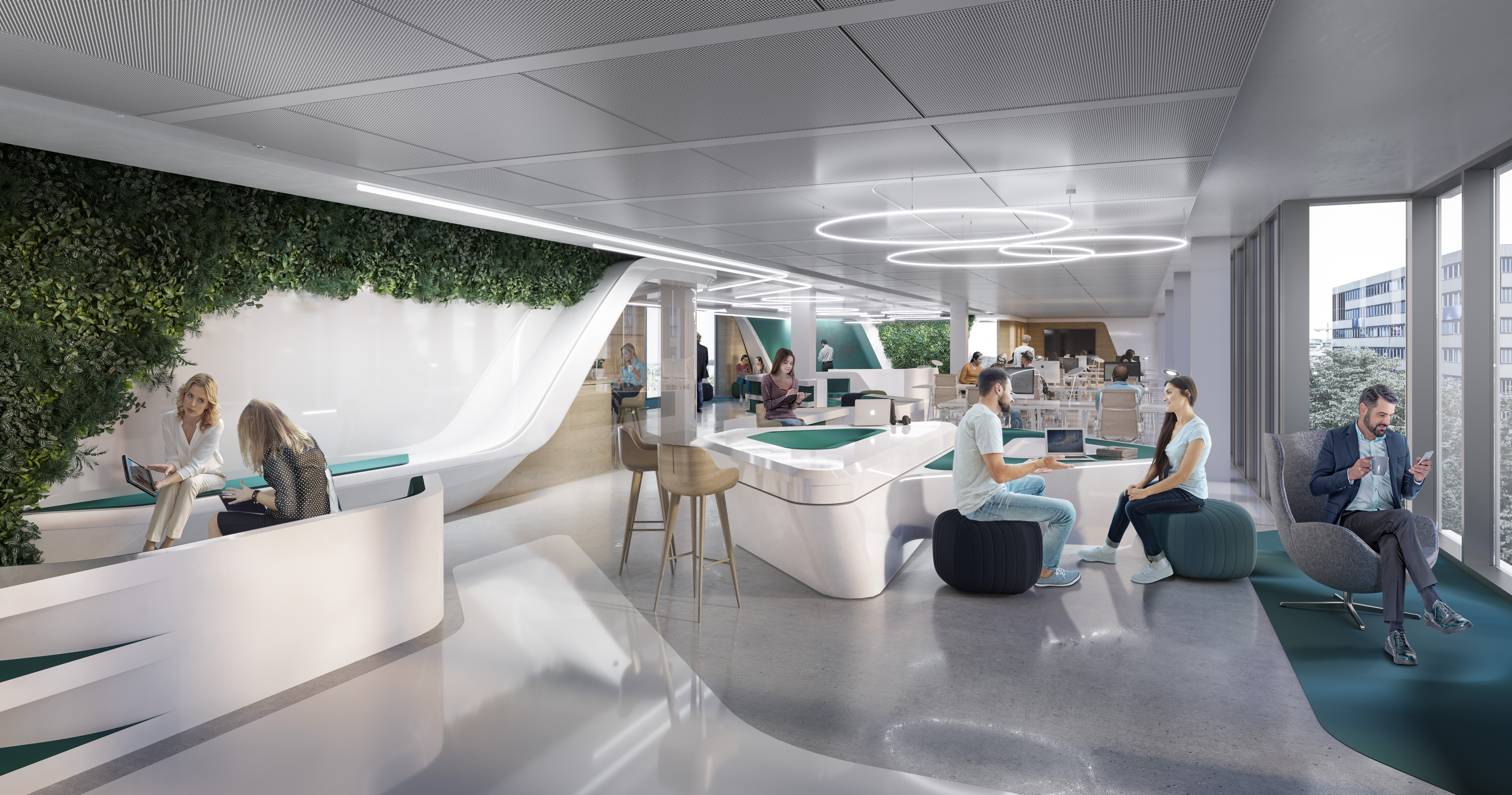IMPULS
OFFICES BUILDING

11,000 m² of high-quality office space on 7 floors plus 1,000 m² of flexibly usable first floor space. Space for approx. 700 workstations, an atrium, 3 roof terraces, a spacious underground parking garage for bicycles and cars with e-charging stations. The parking garage of the future corresponds to a Mobilitshub, which solves what is currently in public space a big mess: Each vehicle has its place, be it the private bike or e-bike, rental bike, - scooter, - car. Clever labels in the wall point to charging stations for rechargeable batteries and charging cables. There is also a post office here.
Role Senior Designer for Graft BrandLab


