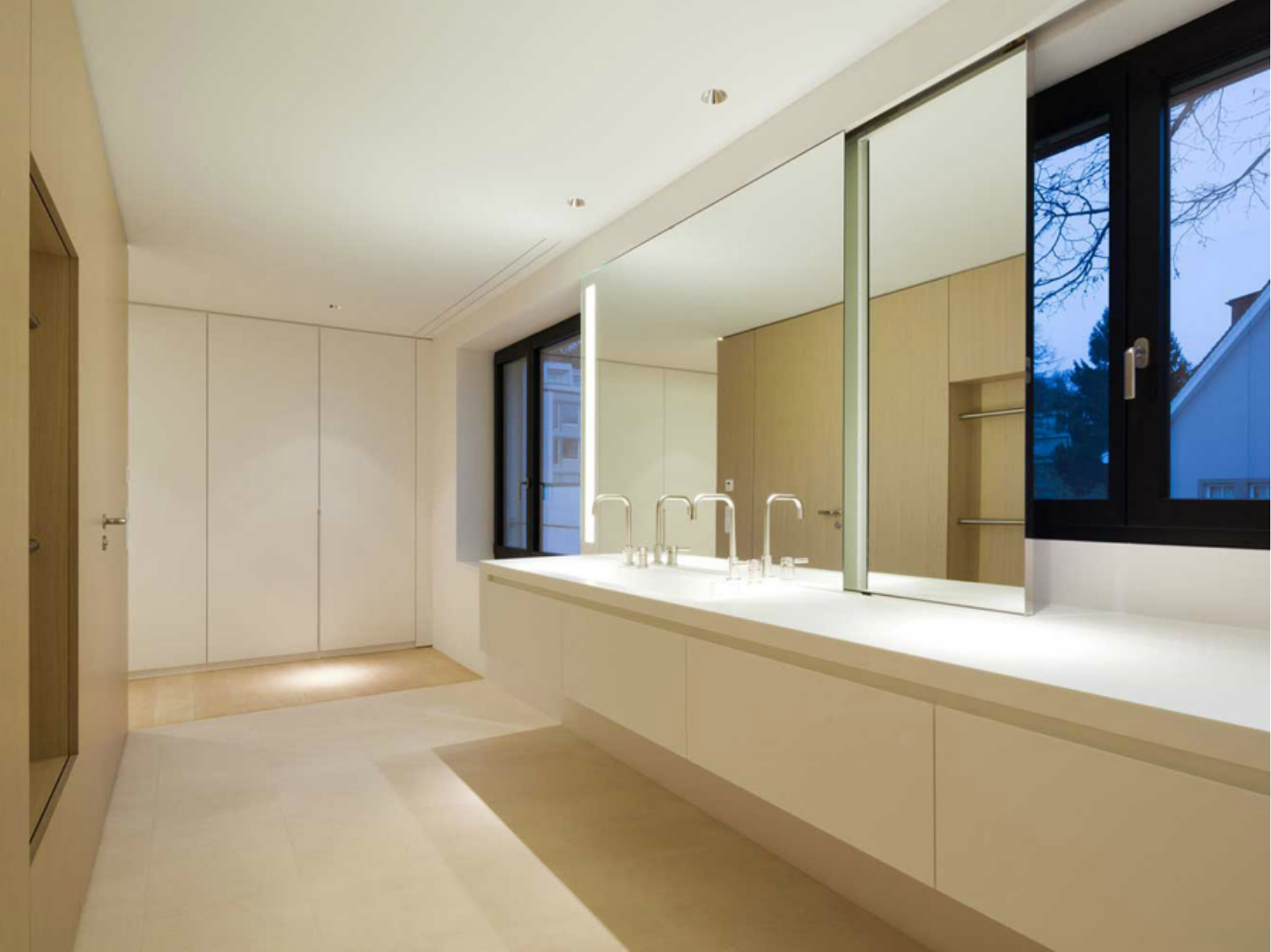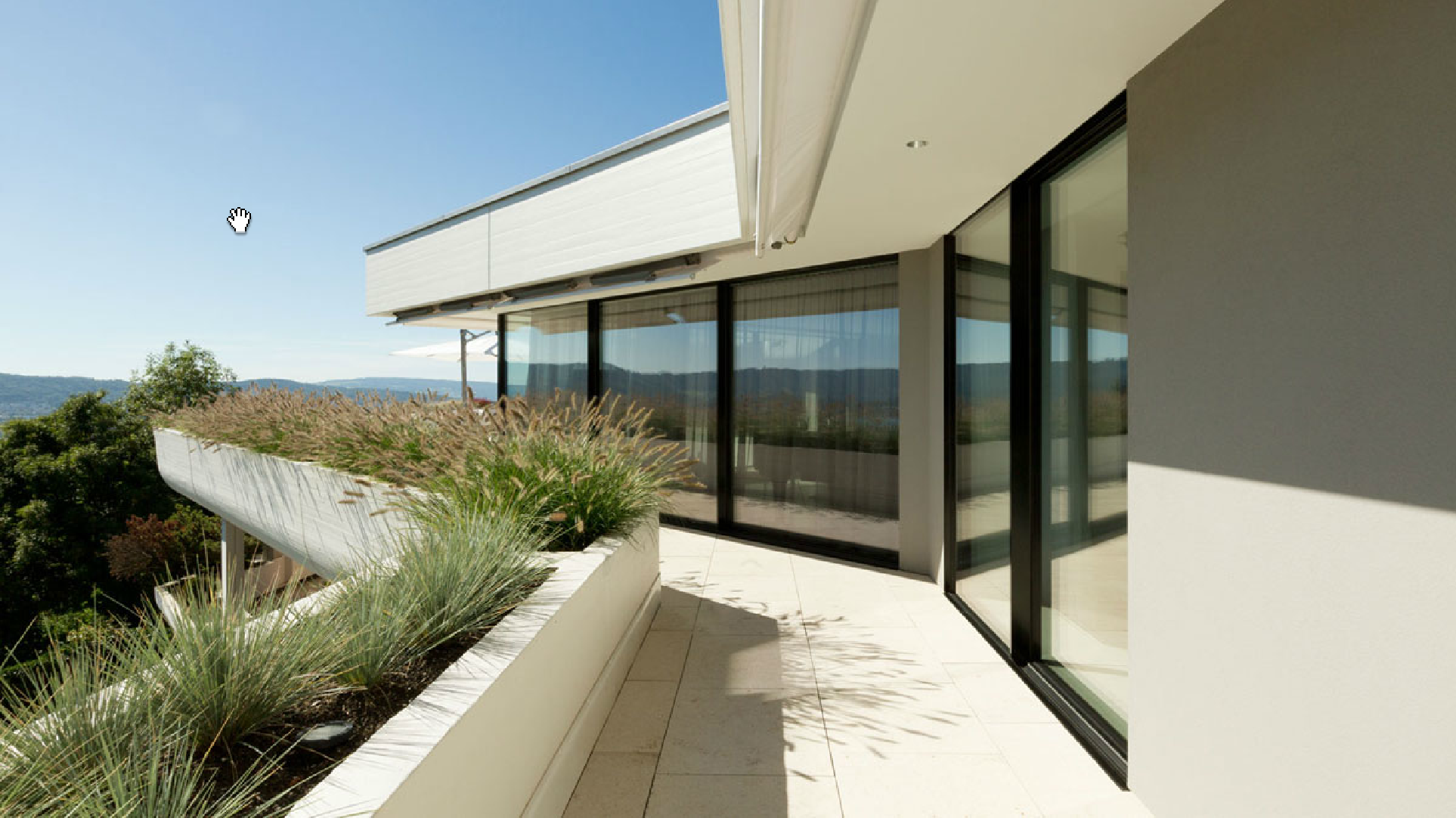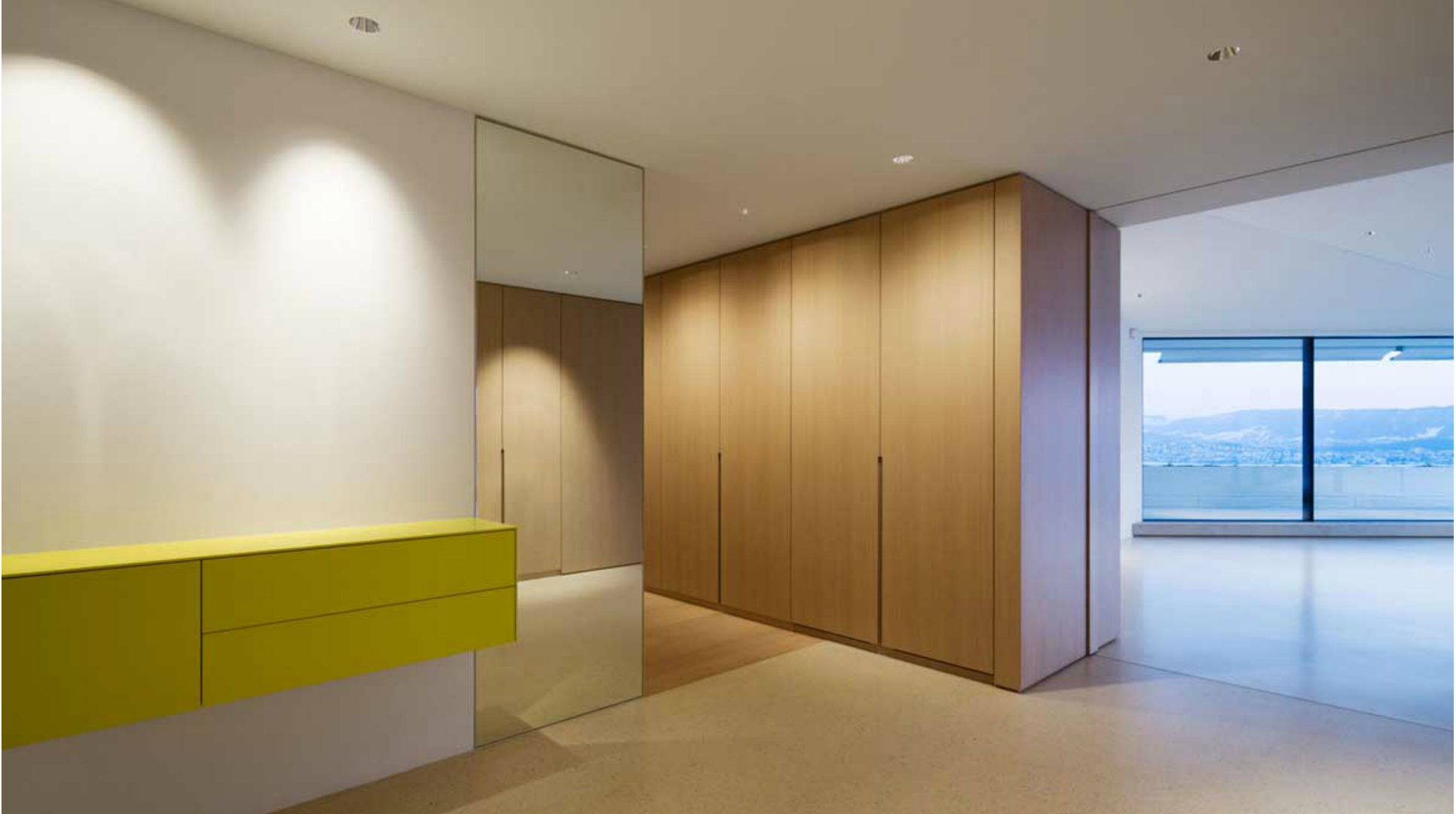PENTHOUSE
ZURICH
![]()
![]()


We redesigned this private dwelling with a view of Zurich Lake from the 1970s, tailoring it to the needs of its new residents. The previously cell-like room structure gave way to an open sculpture of space. The spatial arrangements create a specific degree of privacy required in each area of the house. Sliding doors enable additional divisions of living spaces.
Role Senior Architect







